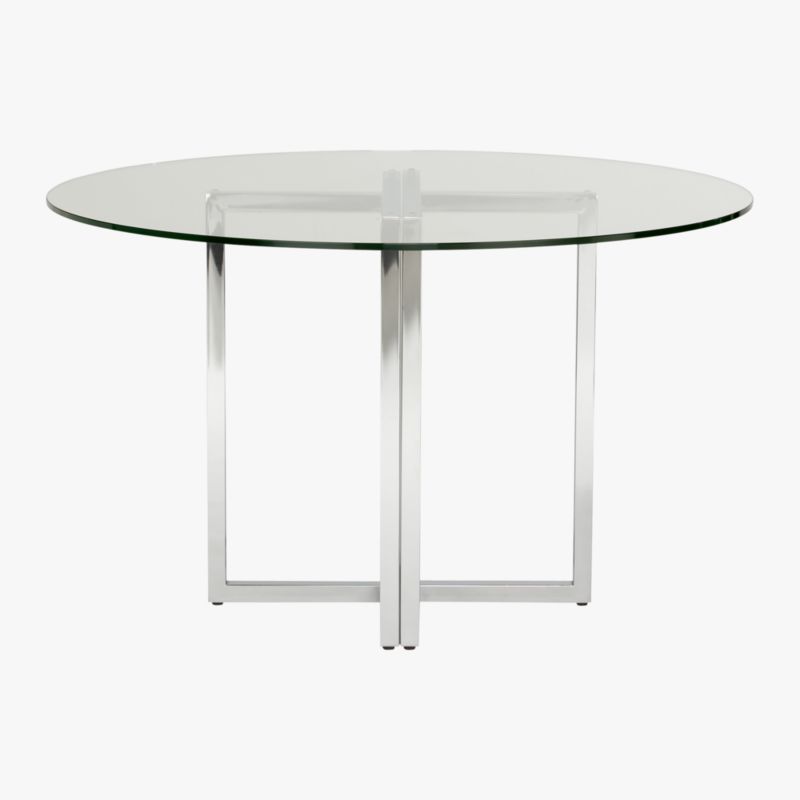Lounge Seating: All modular (Chair, corner and chaise pieces)


Side tables: (All clear acrylic)





Bar Stools: (Also clear acrylic, 30" high)

 Media console table
Media console table 


 Rectangular table for the two bedrooms (same design as round table)
Rectangular table for the two bedrooms (same design as round table) 


 Matching nightstands, chest, and dresser:
Matching nightstands, chest, and dresser:

 Side chair
Side chair